La Terraza at the Biltmore - Apartment Living in Phoenix, AZ
About
Welcome to La Terraza at the Biltmore
4644 N 22nd Street Phoenix, AZ 85016P: 602-224-1958 TTY: 711
F: 602-224-1964
Office Hours
Monday through Friday: 9:00 AM to 5:00 PM. Saturday and Sunday: Closed. Saturday tours are accepted for a limited<br> time only by appointment only, email<br> farrah@ameqrealty.com to schedule appointment.
Welcome to the convenient and comfortable lifestyle you've been seeking. In a beautifully manicured neighborhood, you'll find La Terraza at the Biltmore condominiums in Phoenix, Arizona, offering the perfect setting for your new home. This ideal location places you close to all the conveniences and attractions, from top-notch shopping and dining to exciting entertainment options. With a home at La Terraza, you'll have the best of this vibrant city at your doorstep.
With one and two bedroom exquisitely detailed condominiums for rent to choose from, you are sure to find something perfectly suited to your personal preferences. From cozy wood-burning fireplaces and oversized walk-in closets to a fully equipped all-electric kitchen and a personal balcony or patio, each home is superbly appointed with custom-quality features for the ultimate living experience in Phoenix, AZ.
In addition to the comfortable and appealing condominium features, La Terraza at the Biltmore in Phoenix, AZ, offers an impressive selection of community amenities. Residents here enjoy access to a state-of-the-art fitness center, a resort-style swimming pool and spa, a billiards room, and a clubhouse. We're also a pet-friendly community, welcoming your furry companions. Take a virtual tour through our photo gallery, or contact us today to embark on a new and enriching way of life at La Terraza.
Floor Plans
1 Bedroom Floor Plan
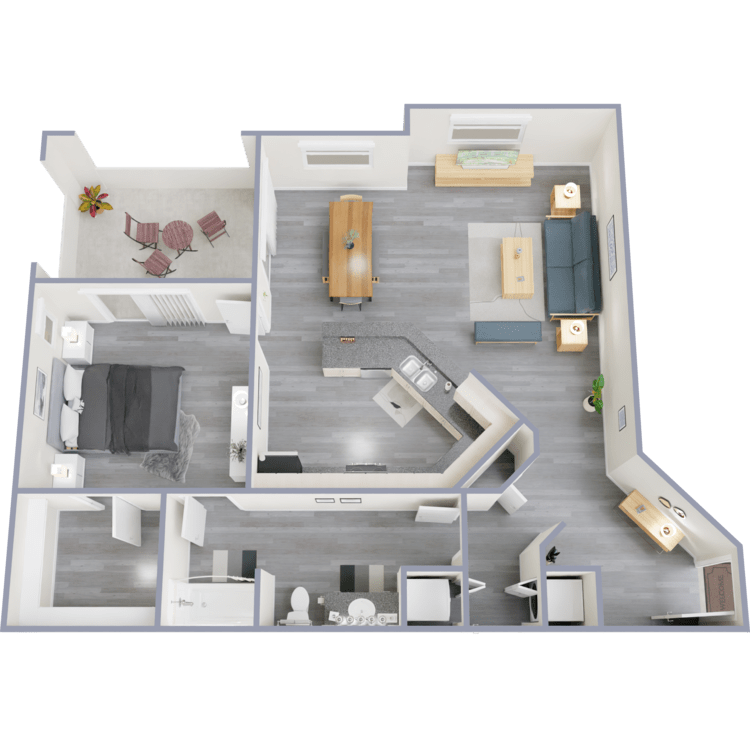
A1
Details
- Beds: 1 Bedroom
- Baths: 1
- Square Feet: 827
- Rent: Call for details.
- Deposit: One Month's Rent
Floor Plan Amenities
- 9Ft Ceilings
- All-electric Kitchen
- Breakfast Bar
- Cable Ready
- Carpeted Floors
- Ceiling Fans
- Central Air and Heating
- Dishwasher
- Garage
- Microwave
- Pantry
- Balcony or Patio
- Refrigerator
- Some Paid Utilities
- Spacious Walk-in Closets
- Tile Floors
- Vertical Blinds
- Washer and Dryer In Home
* In Select Condominiums
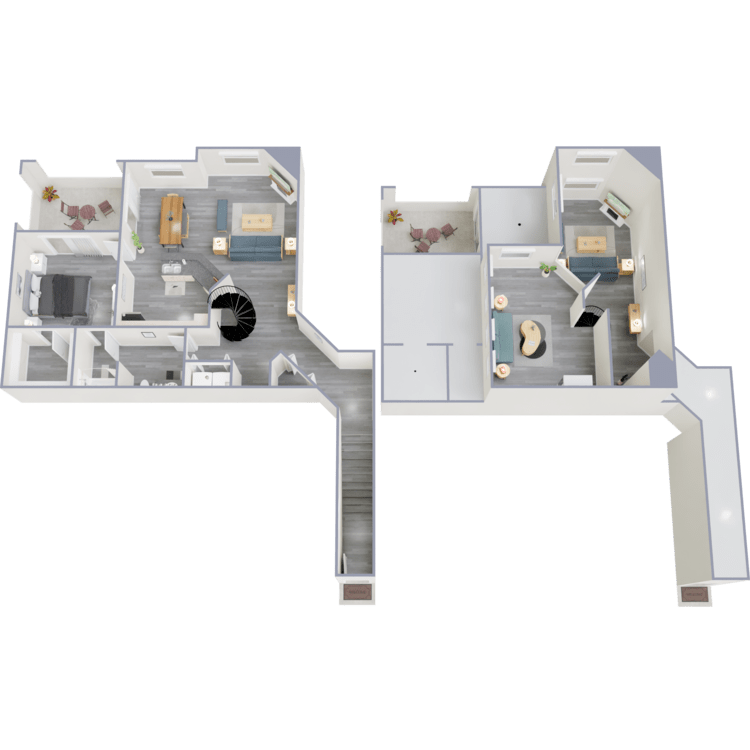
A2
Details
- Beds: 1 Bedroom
- Baths: 1
- Square Feet: 1136
- Rent: Call for details.
- Deposit: One Month's Rent
Floor Plan Amenities
- 9Ft Ceilings
- All-electric Kitchen
- Breakfast Bar
- Cable Ready
- Carpeted Floors
- Ceiling Fans
- Central Air and Heating
- Cozy Wood Burning Fireplace
- Dishwasher
- Garage
- Loft
- Microwave
- Pantry
- Balcony or Patio
- Refrigerator
- Some Paid Utilities
- Spacious Walk-in Closets
- Tile Floors
- Vaulted Ceilings
- Vertical Blinds
- Washer and Dryer In Home
* In Select Condominiums
Floor Plan Photos
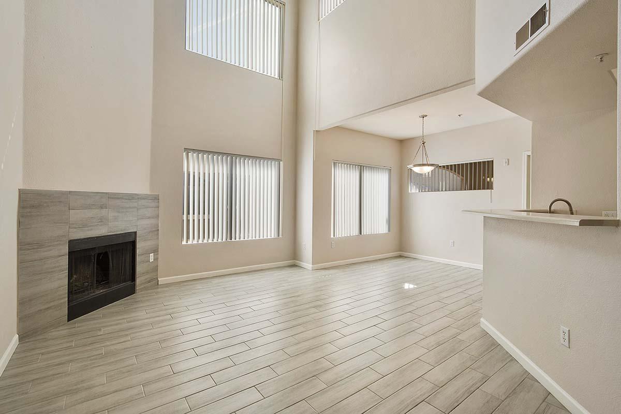
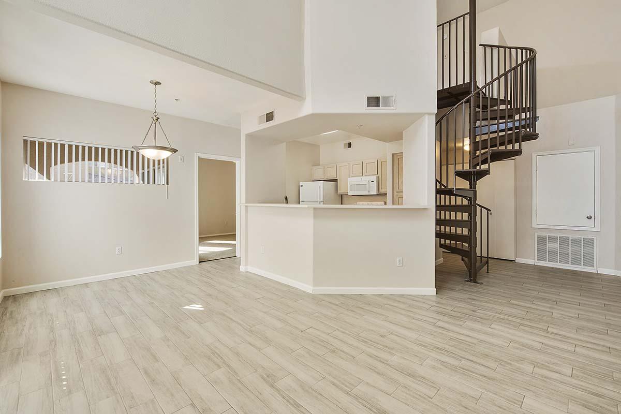
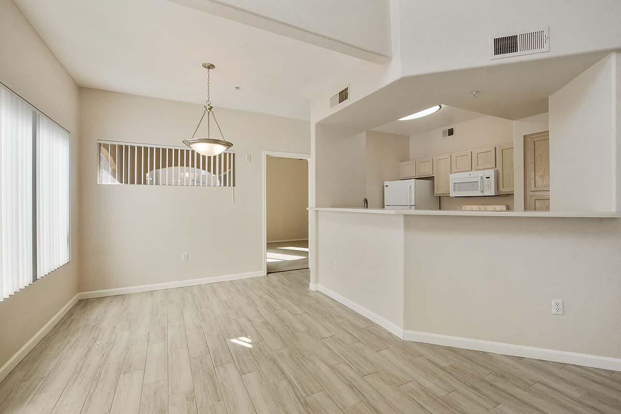
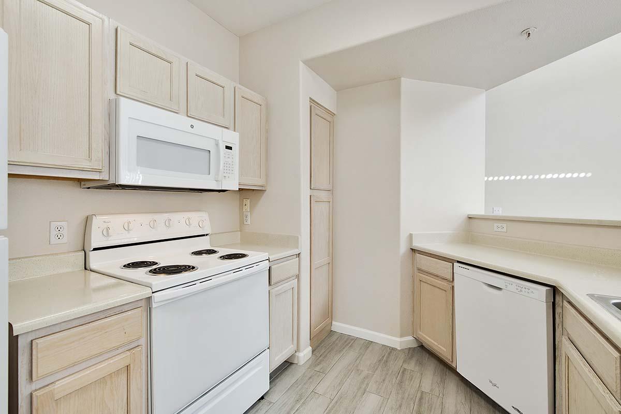
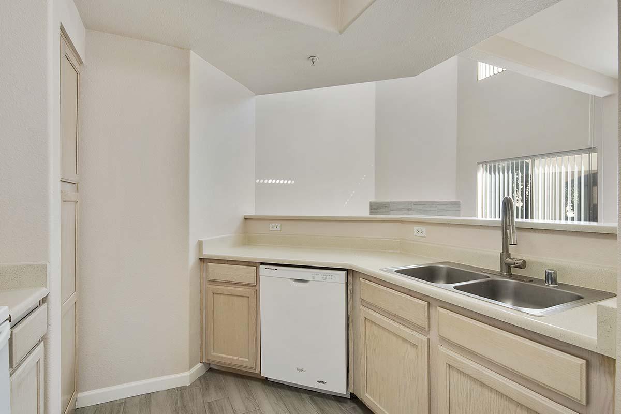
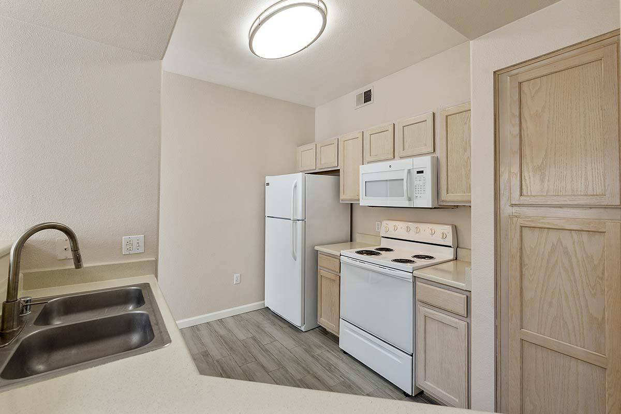
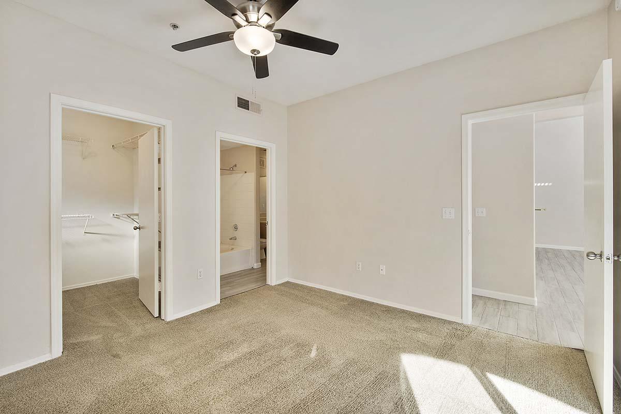
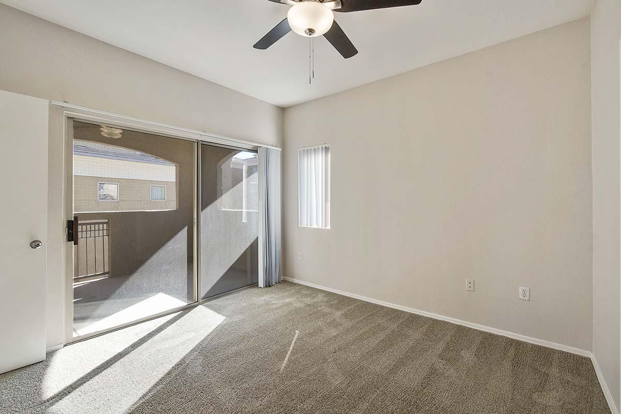
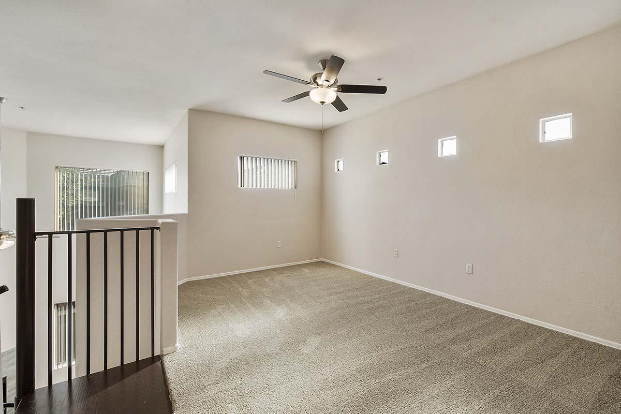
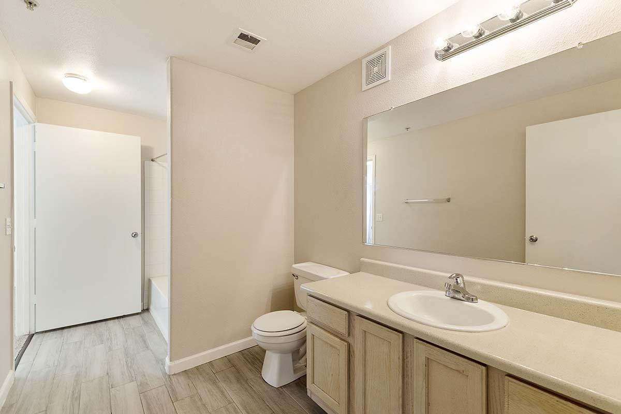
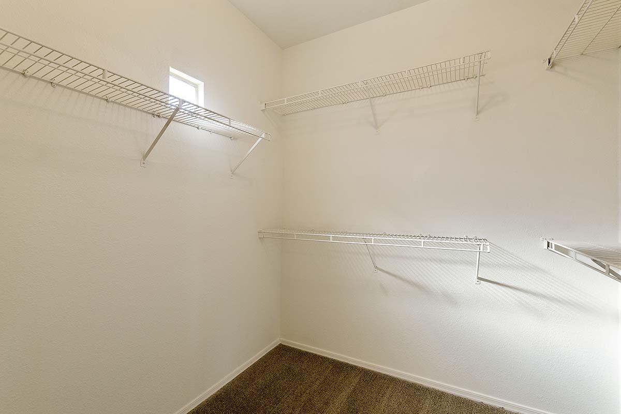
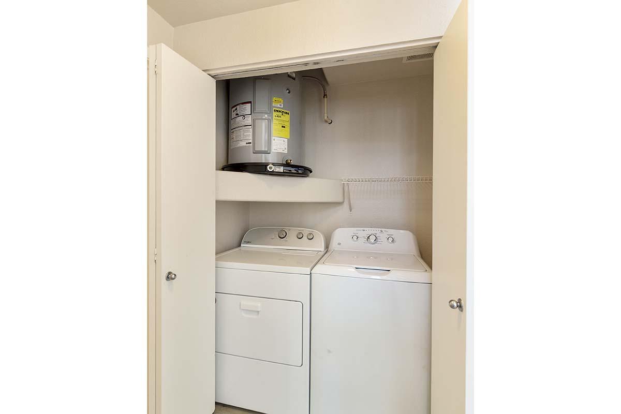
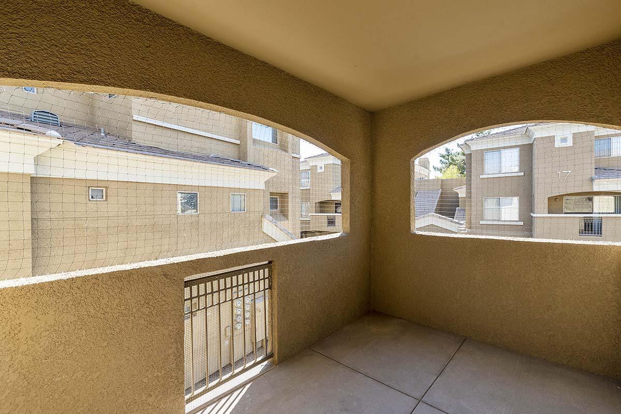
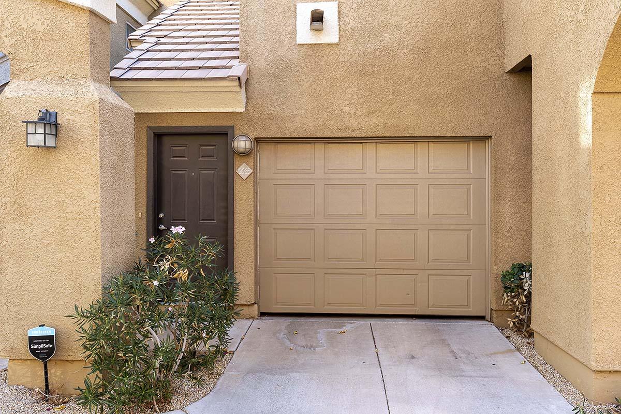
2 Bedroom Floor Plan
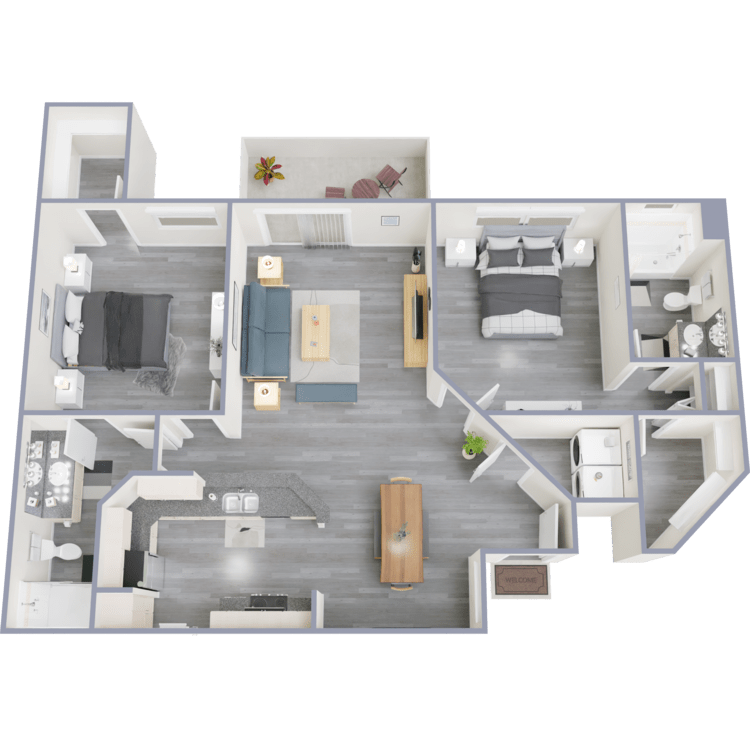
B1
Details
- Beds: 2 Bedrooms
- Baths: 2
- Square Feet: 1095
- Rent: Call for details.
- Deposit: One Month's Rent
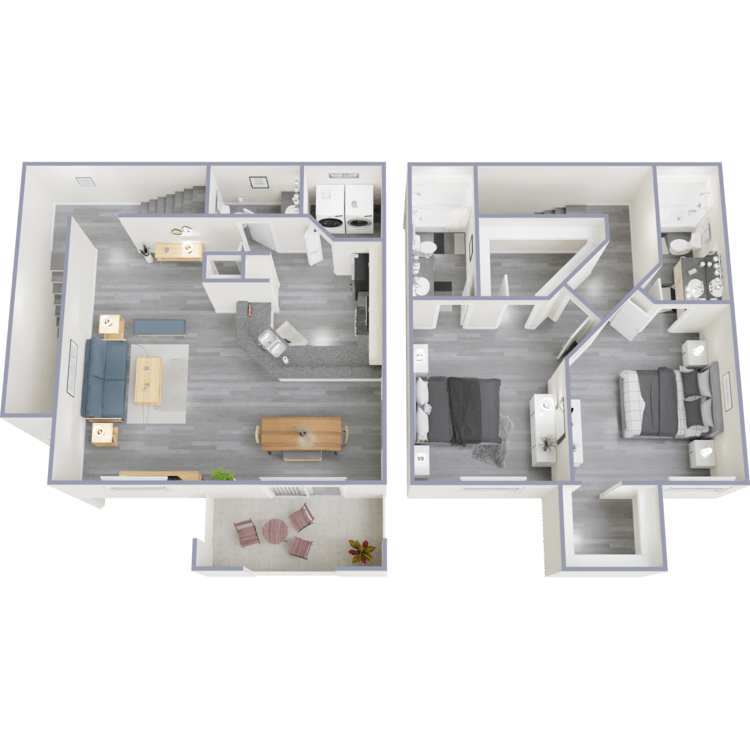
B2
Details
- Beds: 2 Bedrooms
- Baths: 2.5
- Square Feet: 1174
- Rent: $1890-$2090
- Deposit: One Month's Rent
Floor Plan Amenities
- 9Ft Ceilings
- All-electric Kitchen
- Breakfast Bar
- Cable Ready
- Carpeted Floors
- Ceiling Fans
- Central Air and Heating
- Dishwasher
- Garage
- Microwave
- Pantry
- Balcony or Patio
- Refrigerator
- Some Paid Utilities
- Spacious Walk-in Closets
- Tile Floors
- Vertical Blinds
- Washer and Dryer In Home
* In Select Condominiums
Floor Plan Photos
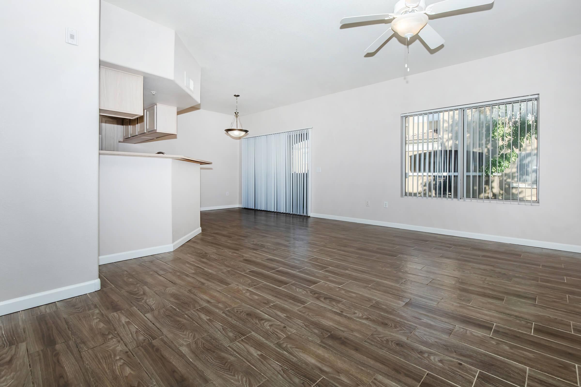
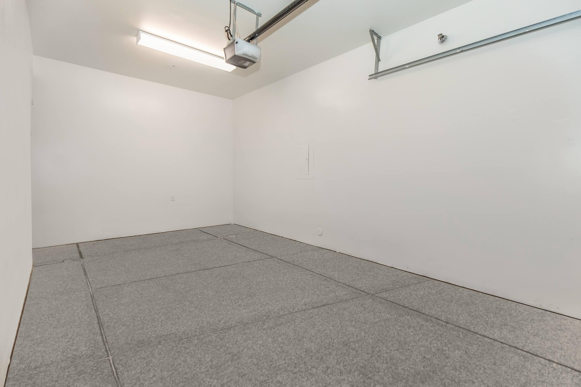
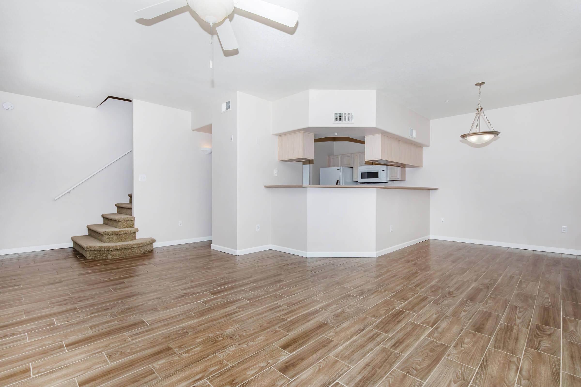
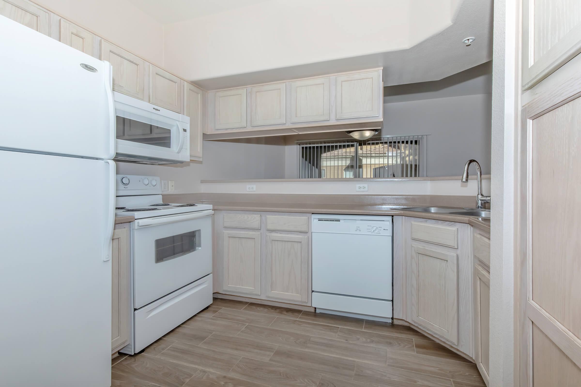
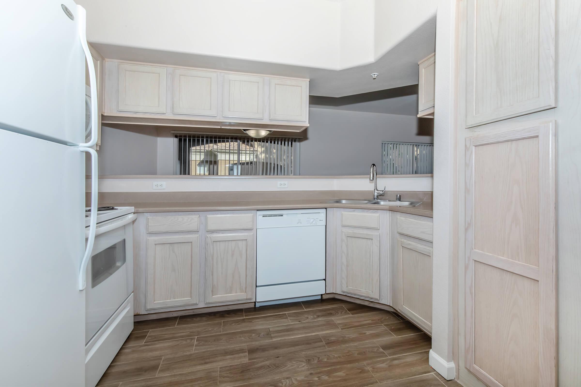
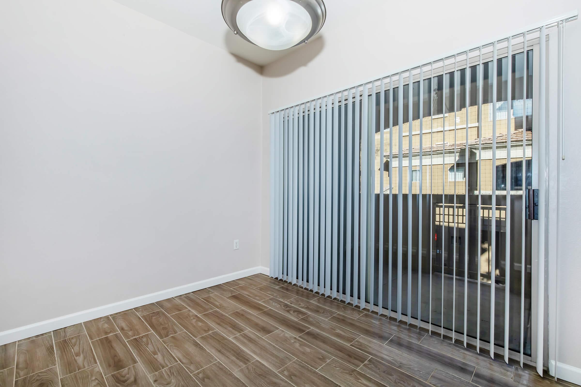
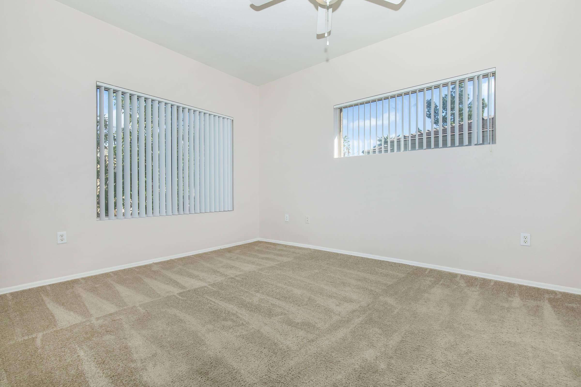
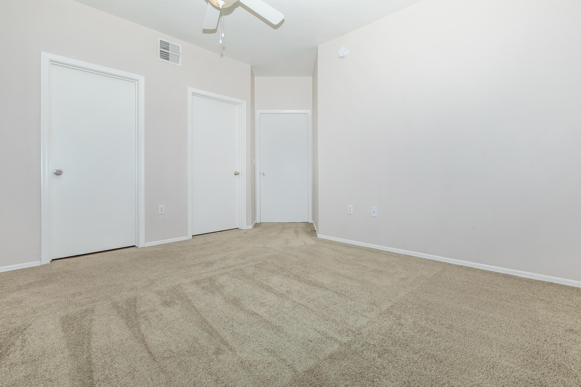
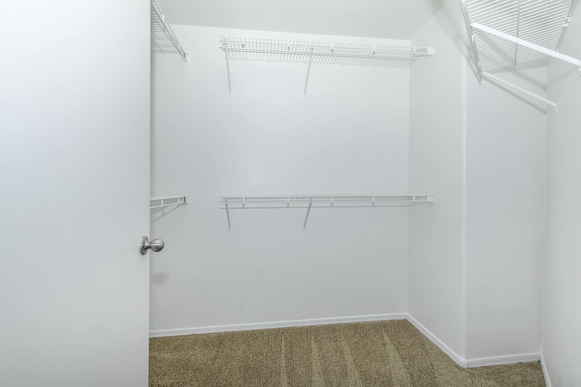
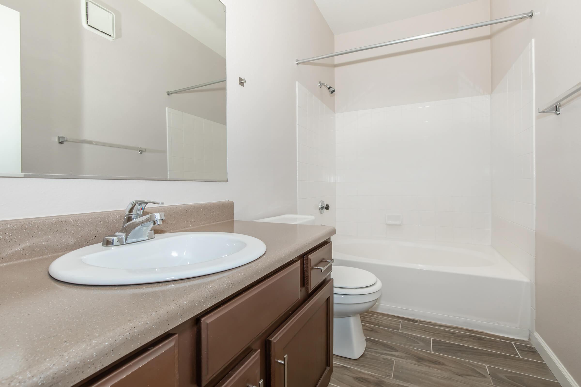
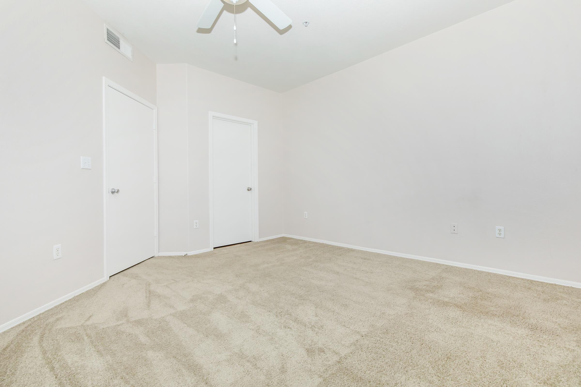
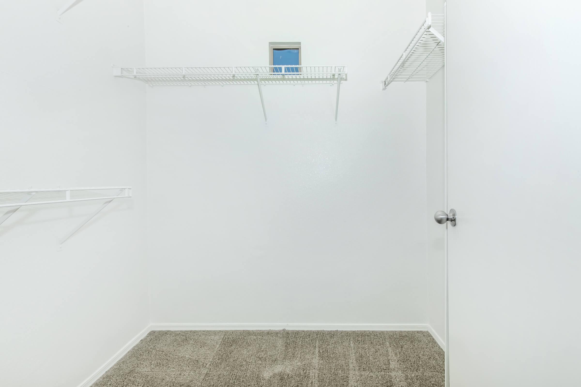
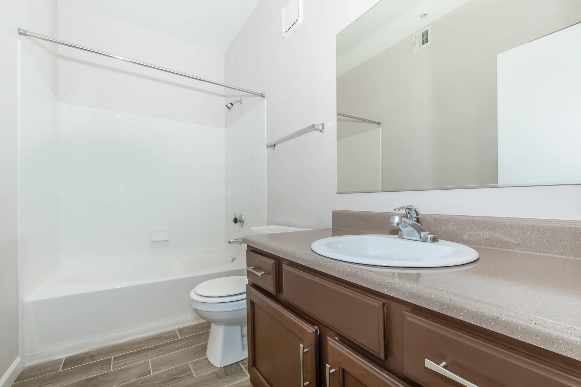
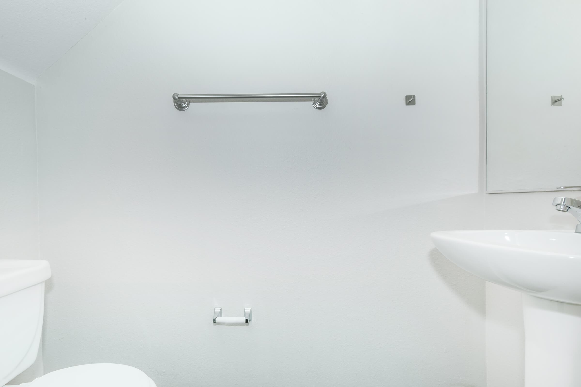
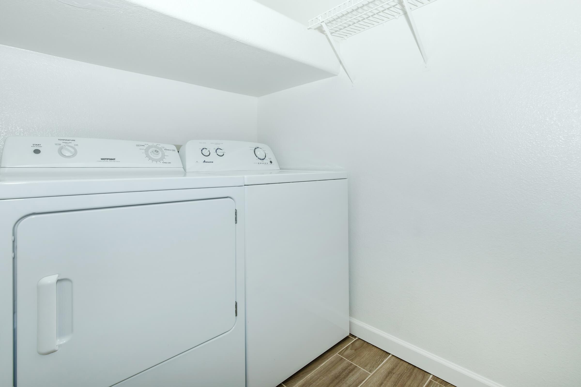
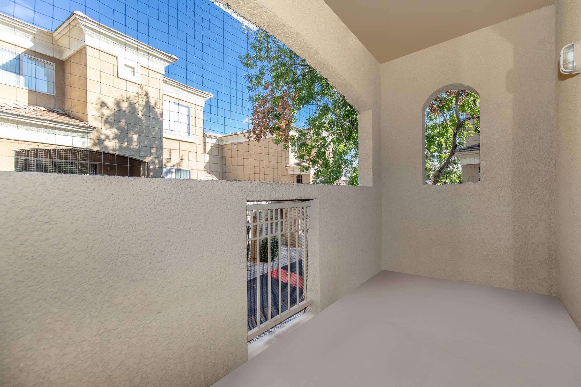
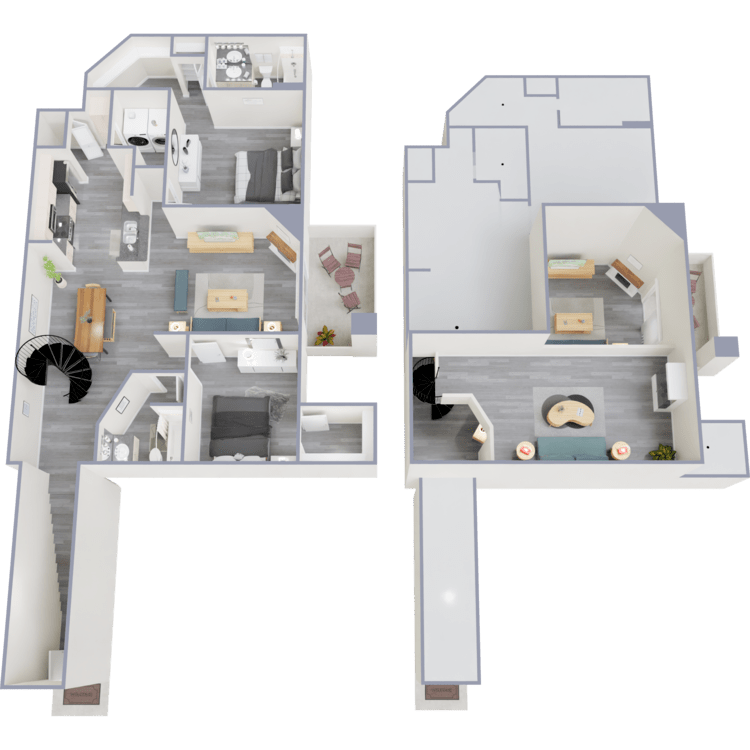
B3
Details
- Beds: 2 Bedrooms
- Baths: 2
- Square Feet: 1448
- Rent: Call for details.
- Deposit: One Month's Rent
Floor Plan Amenities
- 9Ft Ceilings
- All-electric Kitchen
- Breakfast Bar
- Cable Ready
- Carpeted Floors
- Ceiling Fans
- Central Air and Heating
- Cozy Wood Burning Fireplace
- Dishwasher
- Loft
- Microwave
- Pantry
- Balcony or Patio
- Refrigerator
- Some Paid Utilities
- Spacious Walk-in Closets
- Tile Floors
- Vaulted Ceilings
- Vertical Blinds
- Washer and Dryer Connections
- Washer and Dryer In Home
* In Select Condominiums
Floor Plan Photos
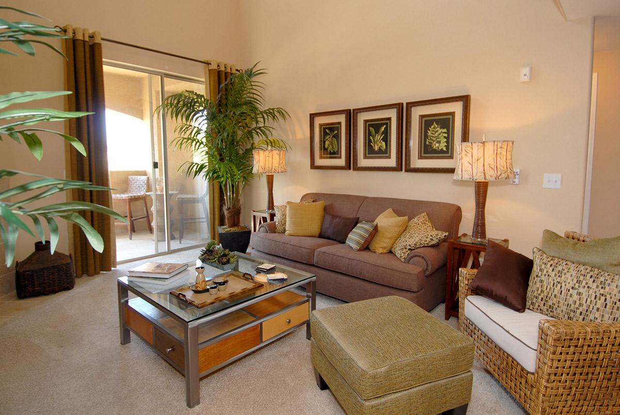
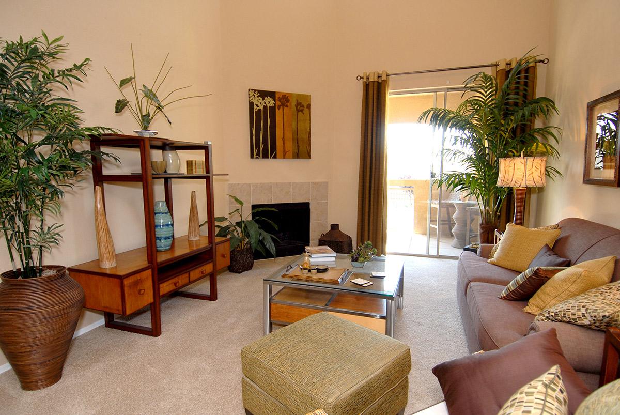
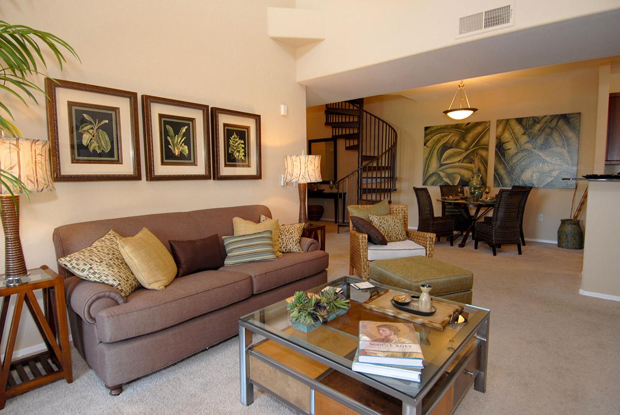
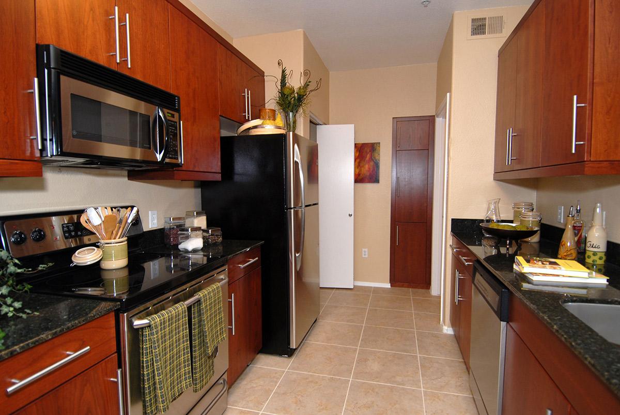
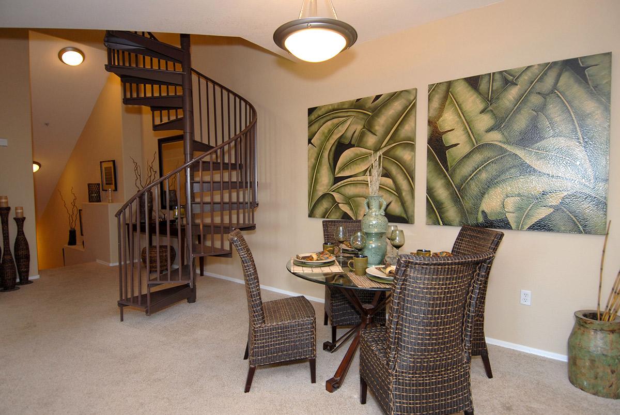
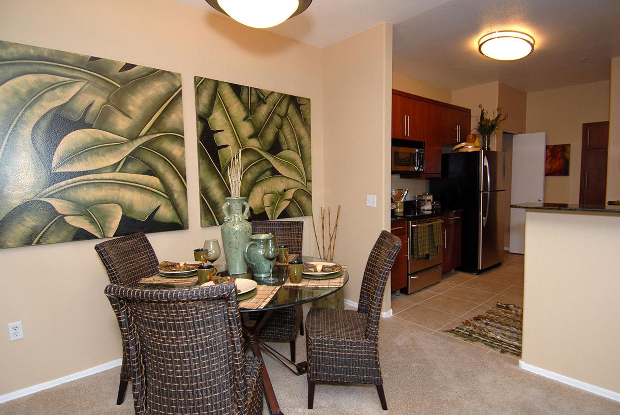
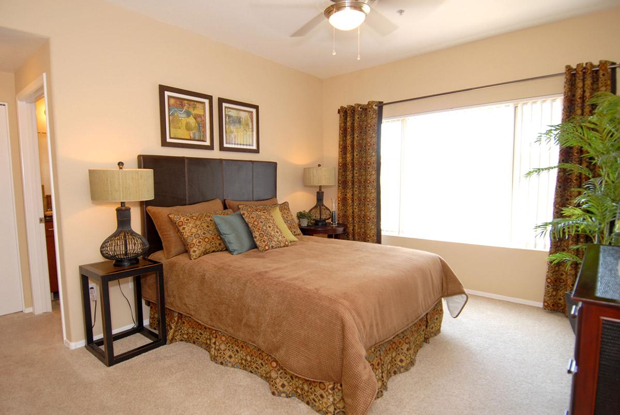
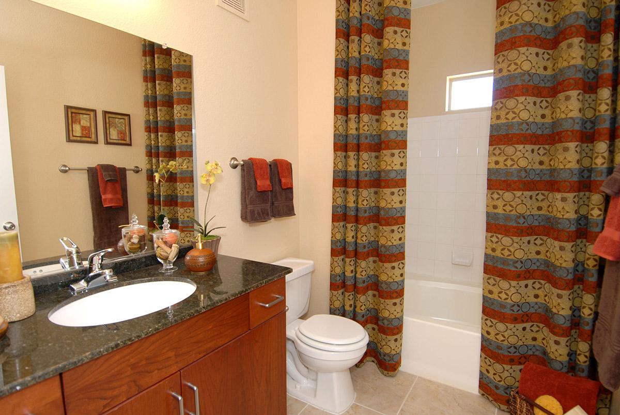
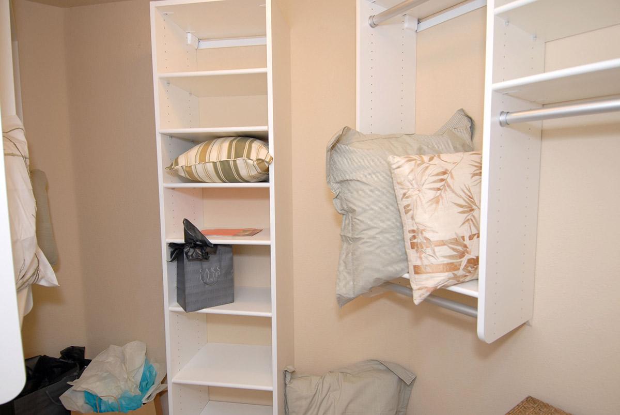
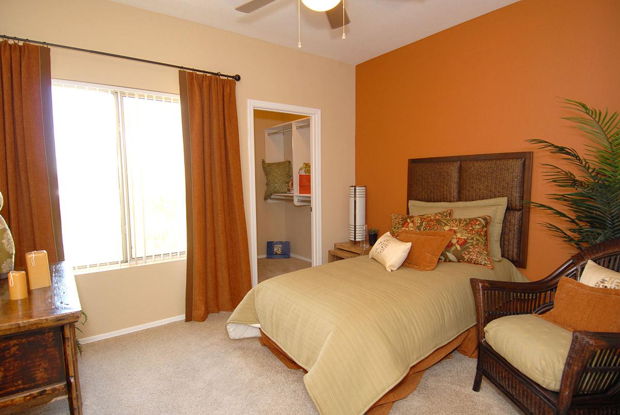
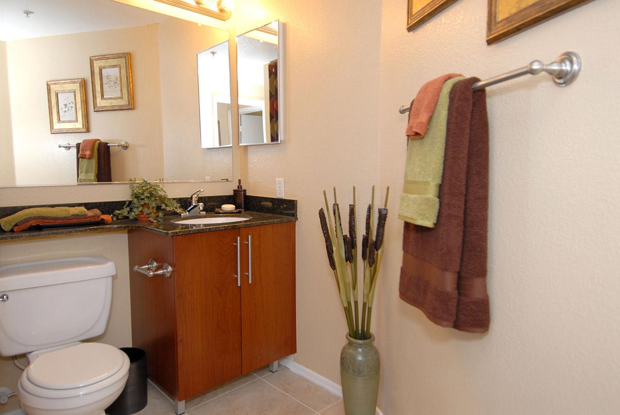
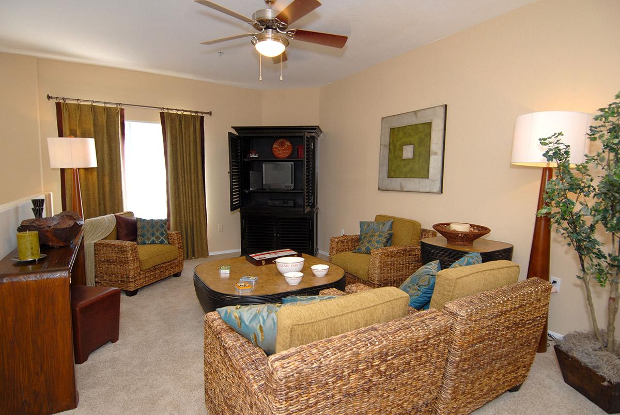
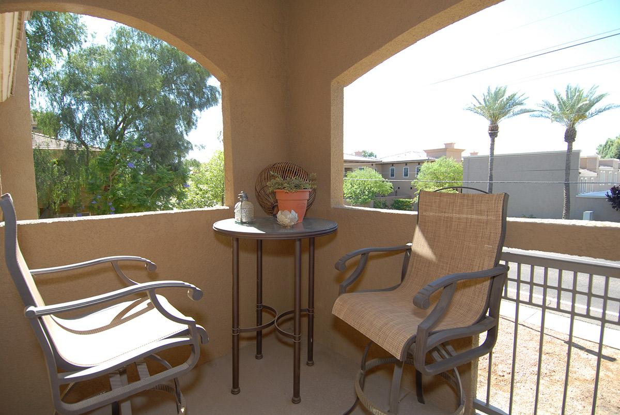
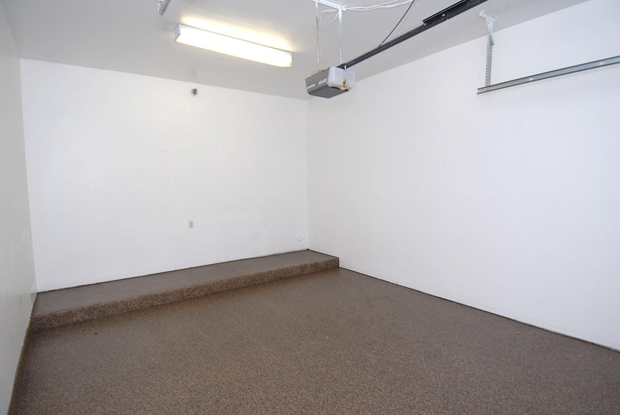
Show Unit Location
Select a floor plan or bedroom count to view those units on the overhead view on the site map. If you need assistance finding a unit in a specific location please call us at 602-224-1958 TTY: 711.

Amenities
Explore what your community has to offer
Community Amenities
- Beautiful Landscaping
- Billiards
- Cable Available
- Clubhouse
- Easy Access to Freeways
- Garage
- High-speed Internet Access
- Shimmering Swimming Pool
- Soothing Spa
- State-of-the-art Fitness Center
Apartment Features
- 9Ft Ceilings
- All-electric Kitchen
- Balcony or Patio
- Breakfast Bar
- Cable Ready
- Central Air and Heating
- Cozy Wood Burning Fireplace
- Dishwasher
- Loft
- Microwave
- Pantry
- Some Paid Utilities
- Spacious Walk-in Closets
- Tile Floors
- Vertical Blinds
- Washer and Dryer Connections
- Washer and Dryer In Home
Pet Policy
Pets Welcome Upon Approval. Breed restrictions apply. Maximum adult weight is 50 pounds. The pet deposit is $250. Non-Refundable pet fee is $255. Monthly pet rent of $30 will be charged. Please call for more details.
Photos
Amenities
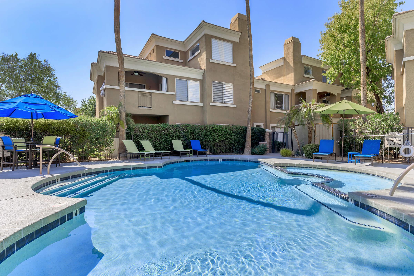
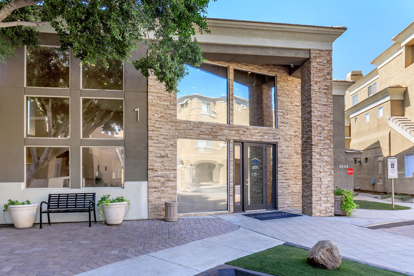
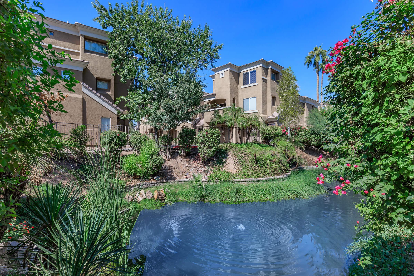
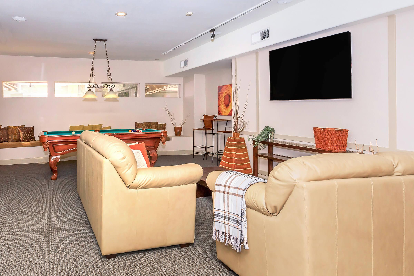
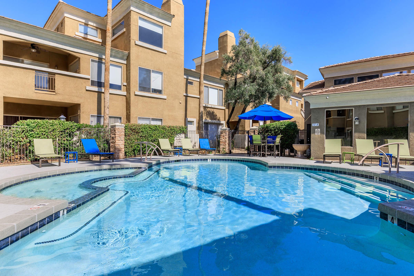
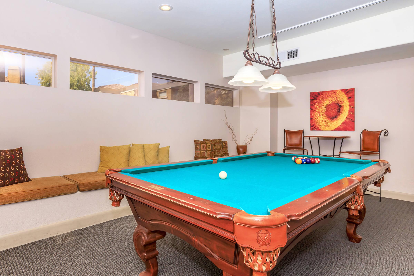
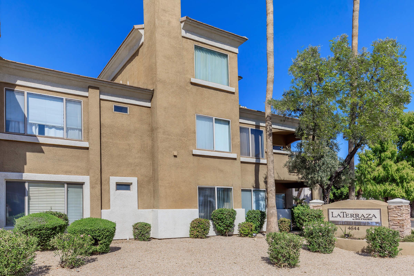
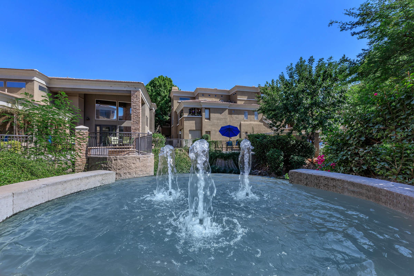
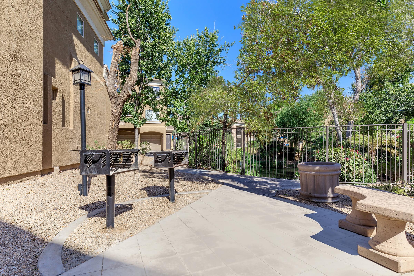
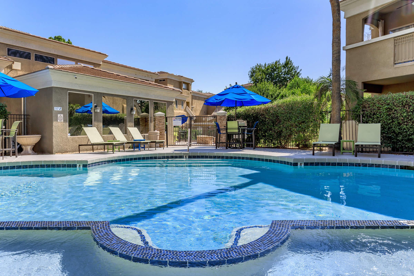
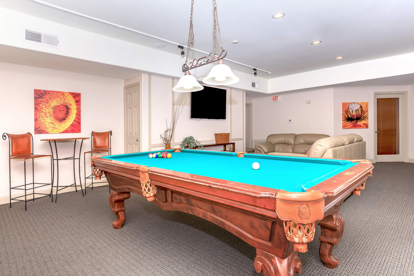
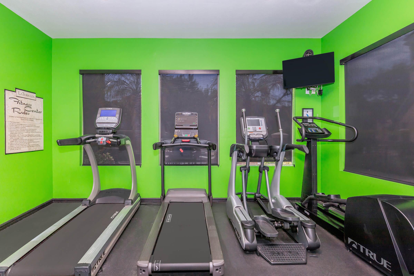
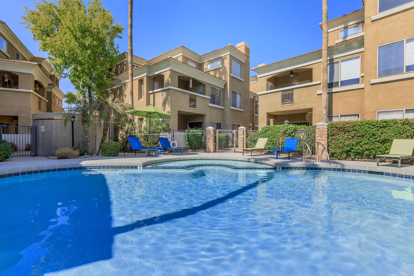
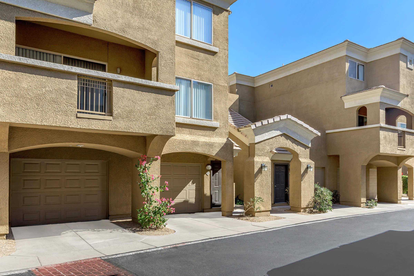
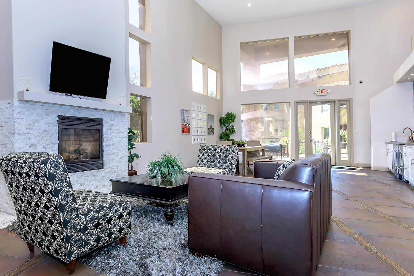
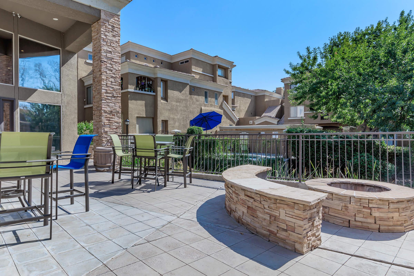
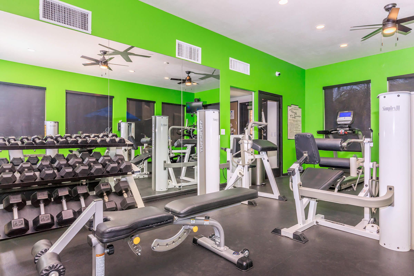
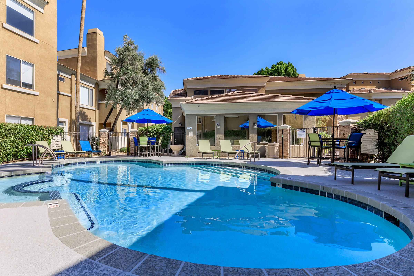
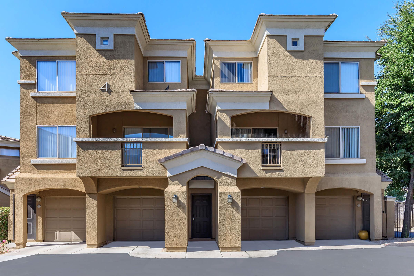
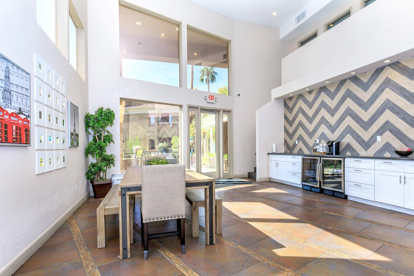
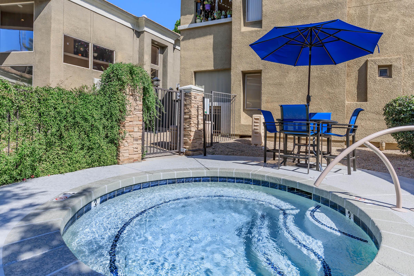
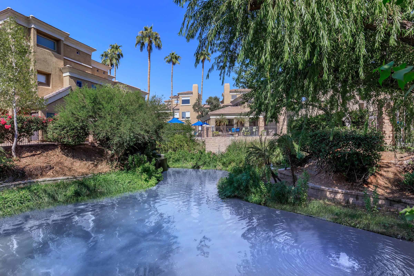
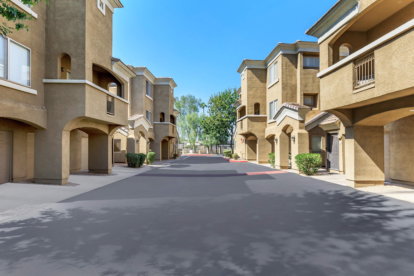
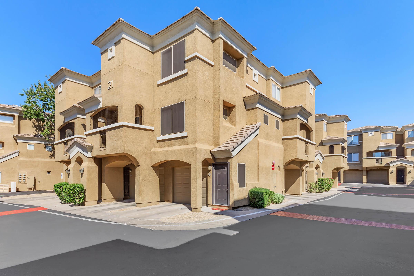
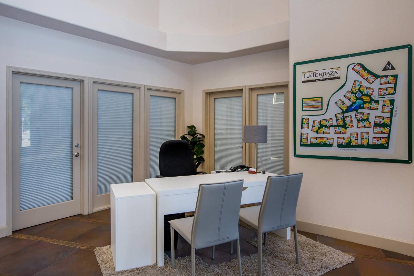
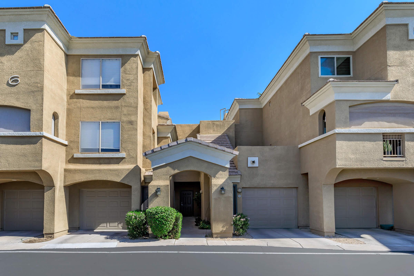
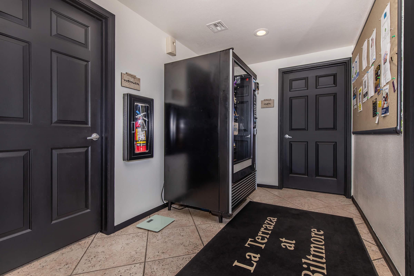
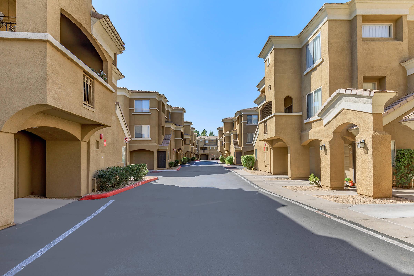
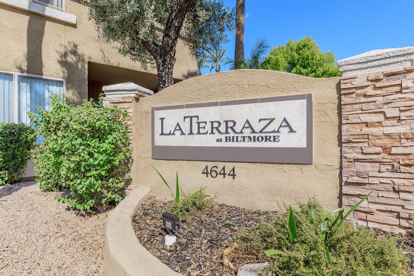
1 Bed 1 Bath A2














2 Bed 2.5 Bath B2
















2 Bed 2 Bath B3














Neighborhood
Points of Interest
La Terraza at the Biltmore
Located 4644 N 22nd Street Phoenix, AZ 85016Bank
Elementary School
Entertainment
Fitness Center
Grocery Store
High School
Middle School
Park
Post Office
Preschool
Restaurant
Salons
Shopping
University
Contact Us
Come in
and say hi
4644 N 22nd Street
Phoenix,
AZ
85016
Phone Number:
602-224-1958
TTY: 711
Fax: 602-224-1964
Office Hours
Monday through Friday: 9:00 AM to 5:00 PM. Saturday and Sunday: Closed. Saturday tours are accepted for a limited<br> time only by appointment only, email<br> farrah@ameqrealty.com to schedule appointment.